
Office Area (29/F & 30/F)
Office Area (11/F to 15/F, 17/F to 28/F)
Retail Area (9/F & 10/F)
Restaurant Area (2/F)

Tower
Podium

6 Passenger Lifts
2 Passenger Lifts (for Carpark to Office Lift Lobby at 2/F)
1 Fireman's Lift
1 Service Lift
1 Service Lift for Government Accommodation


Automated Building Management System
Security and Access Control
Public Address System





Normal Power
Trunking
Emergency Power

Water Plumbing & Drainage
Town Gas
Fresh Air & Exhaust
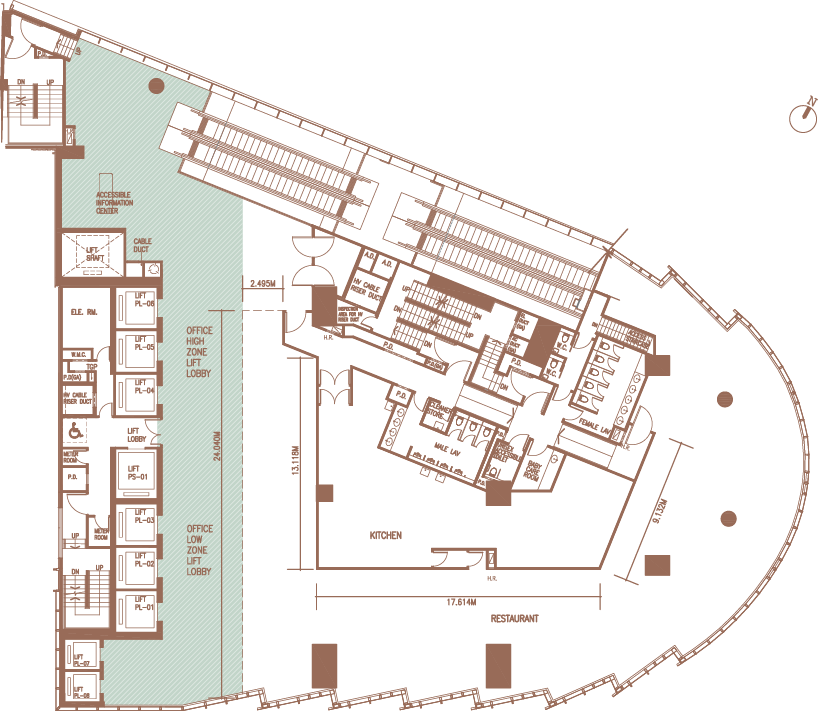
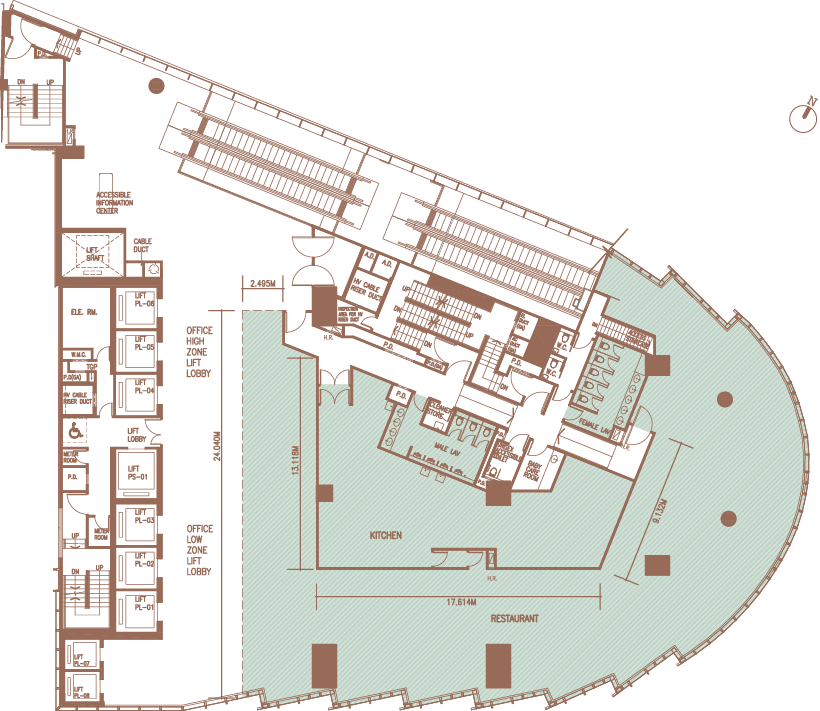
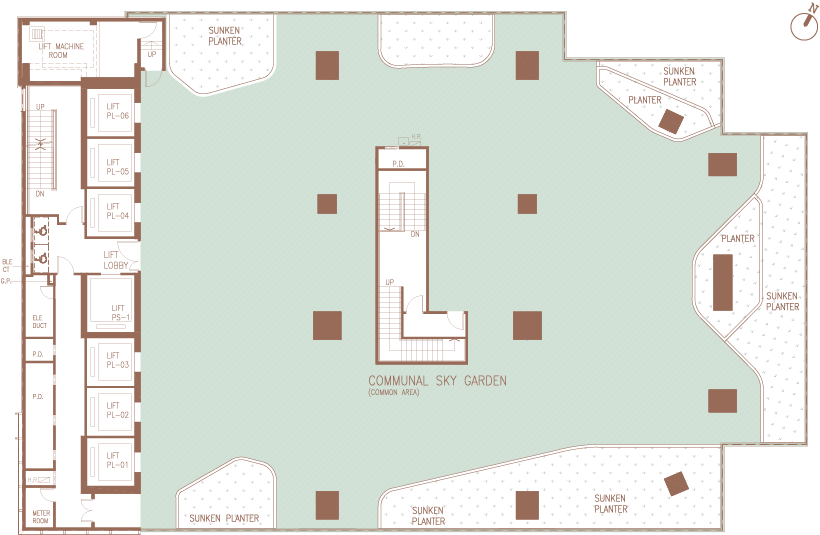
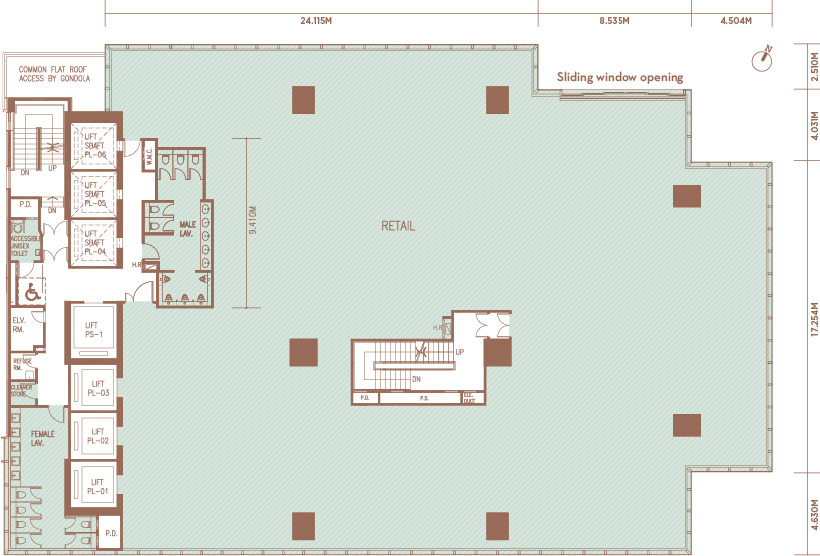
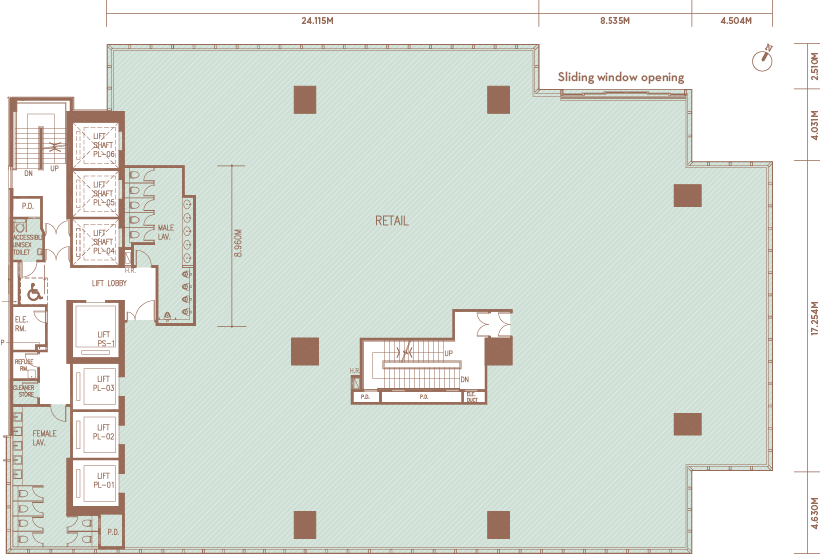
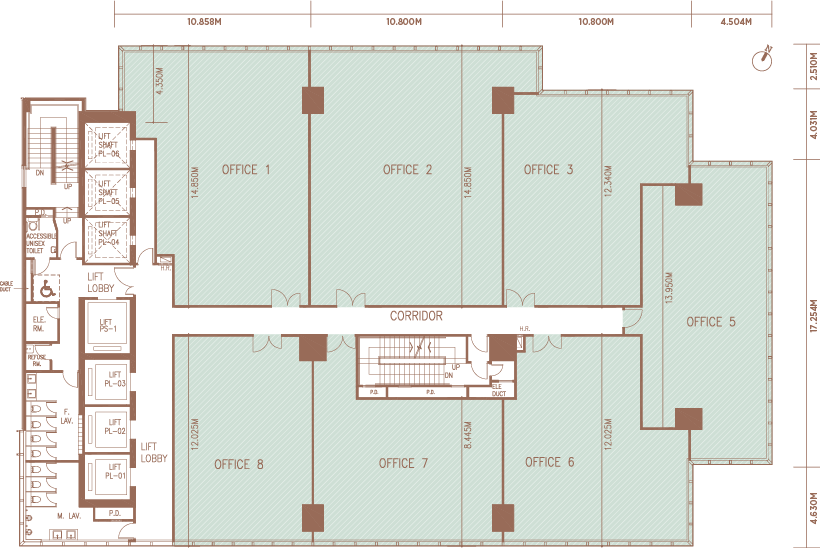
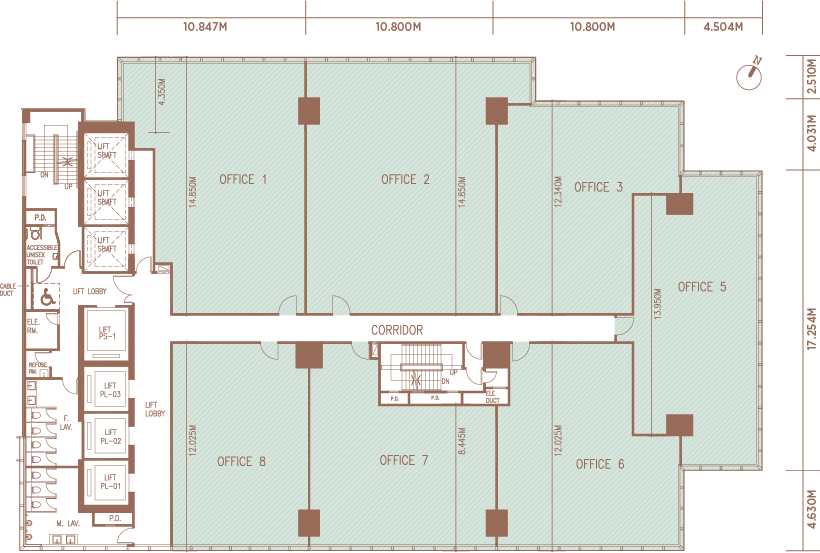
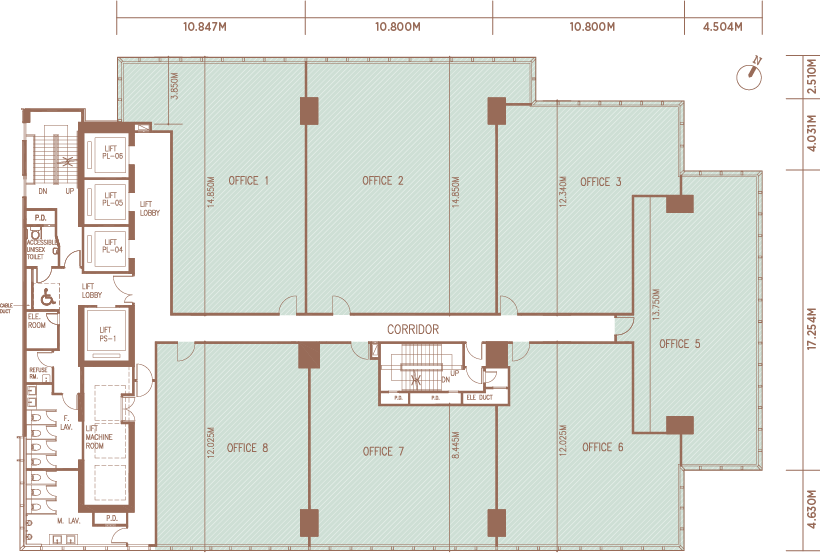
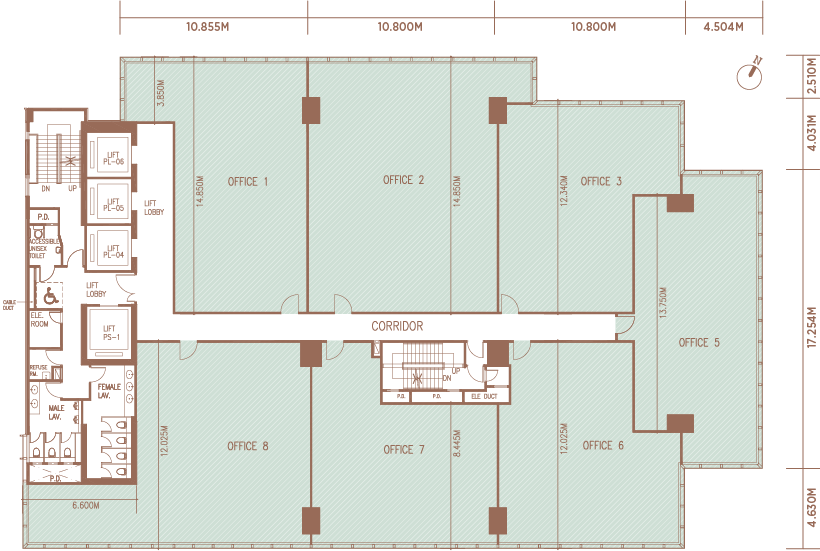
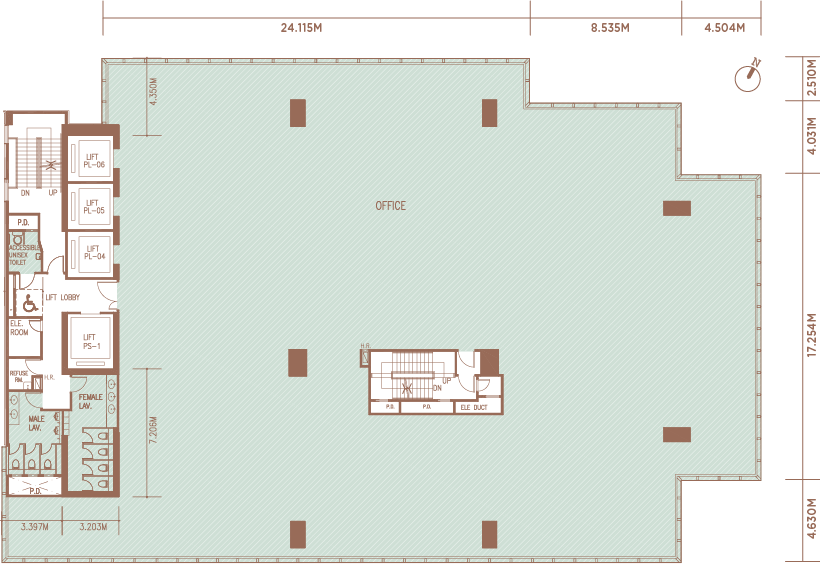
For reference and identification purpose only