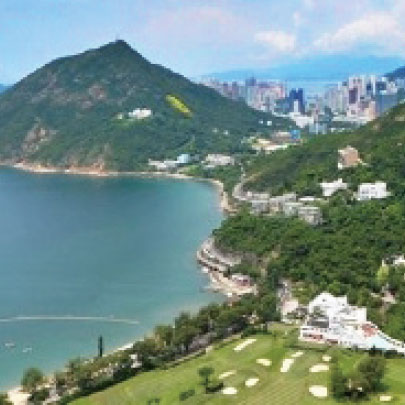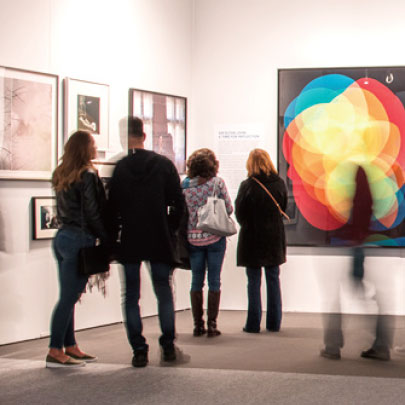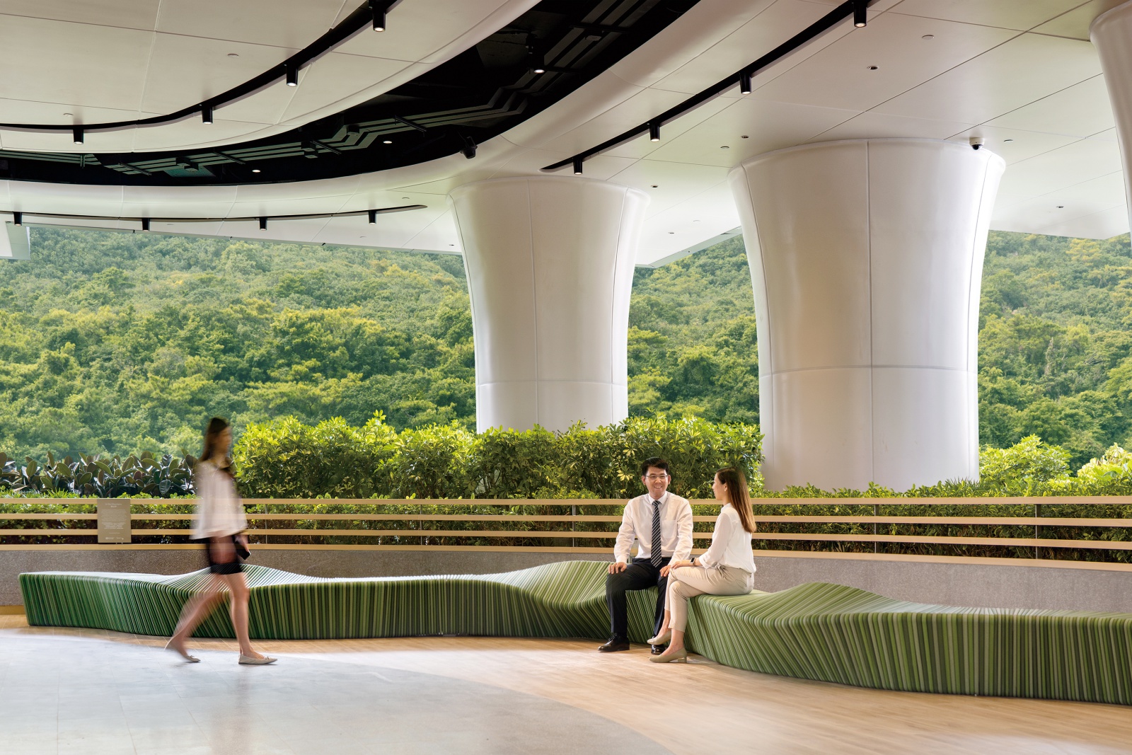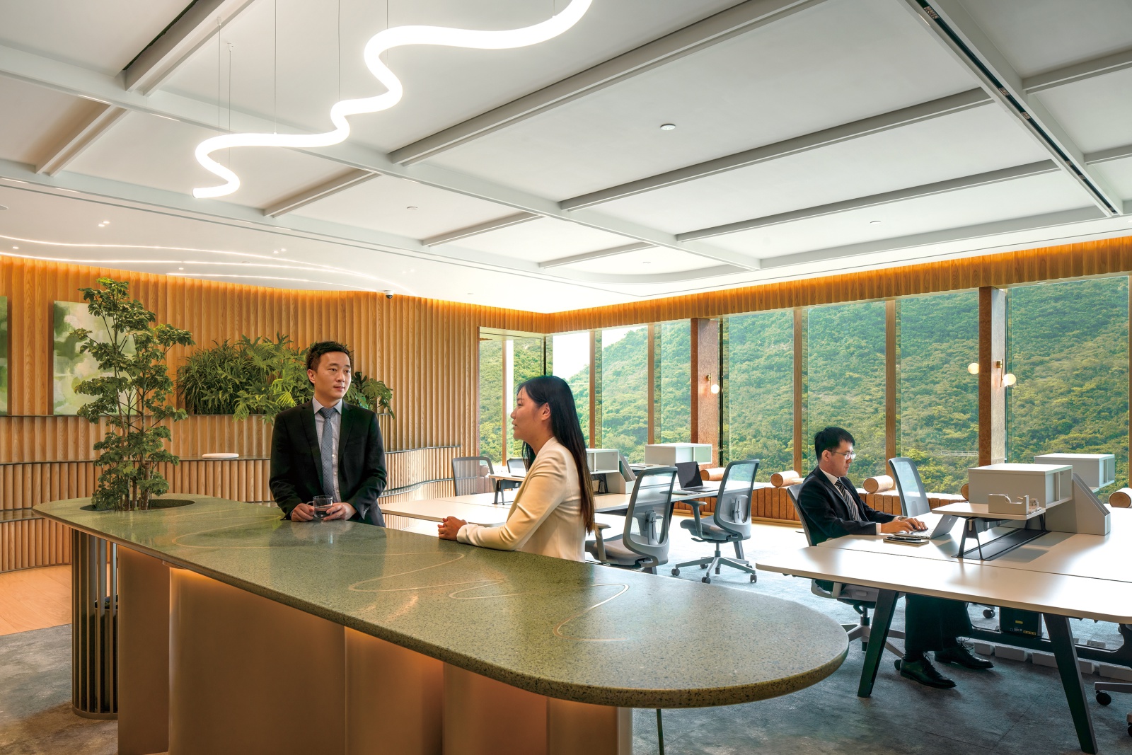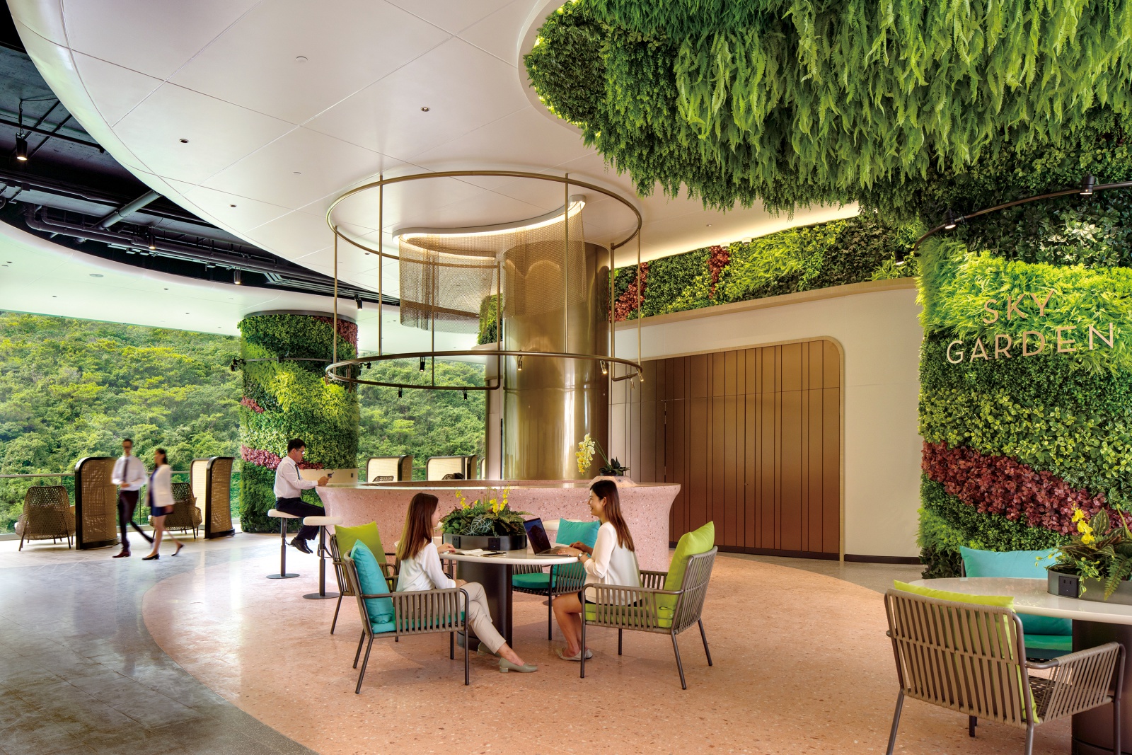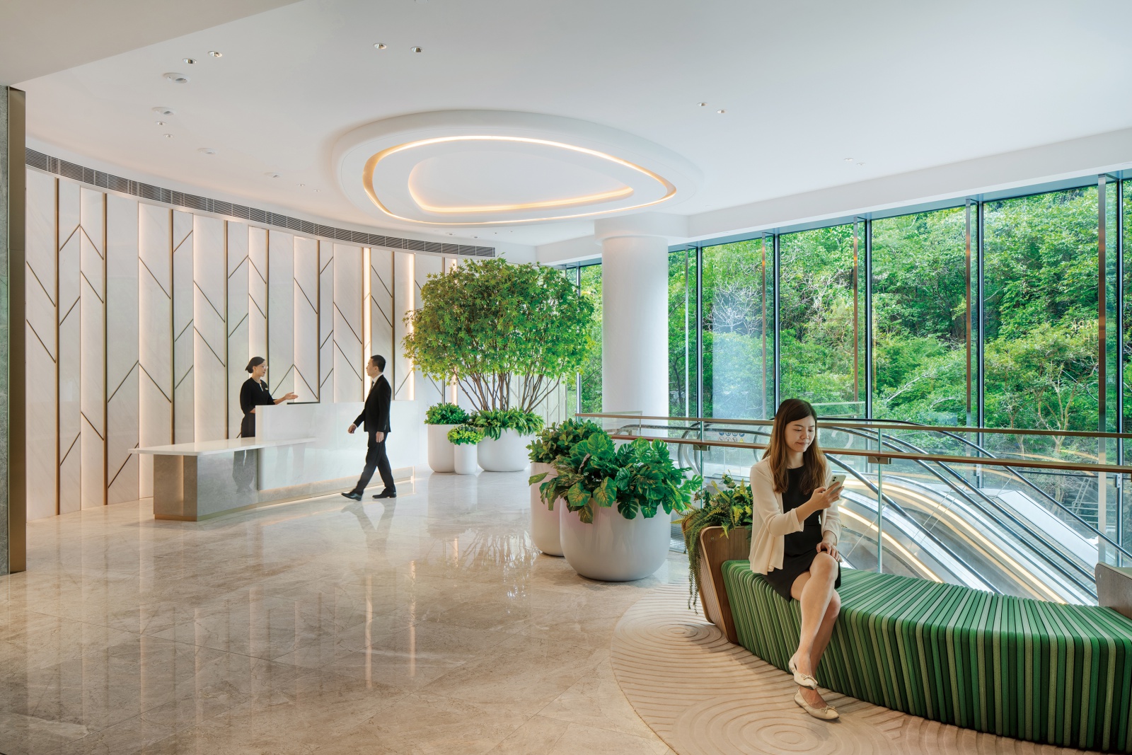An inviting building that seamlessly blends into nature, with 270-degree views, bountiful sunlight, and a lush green motifs with evergreen foliage. It will take your breath away and win your client over, every time.
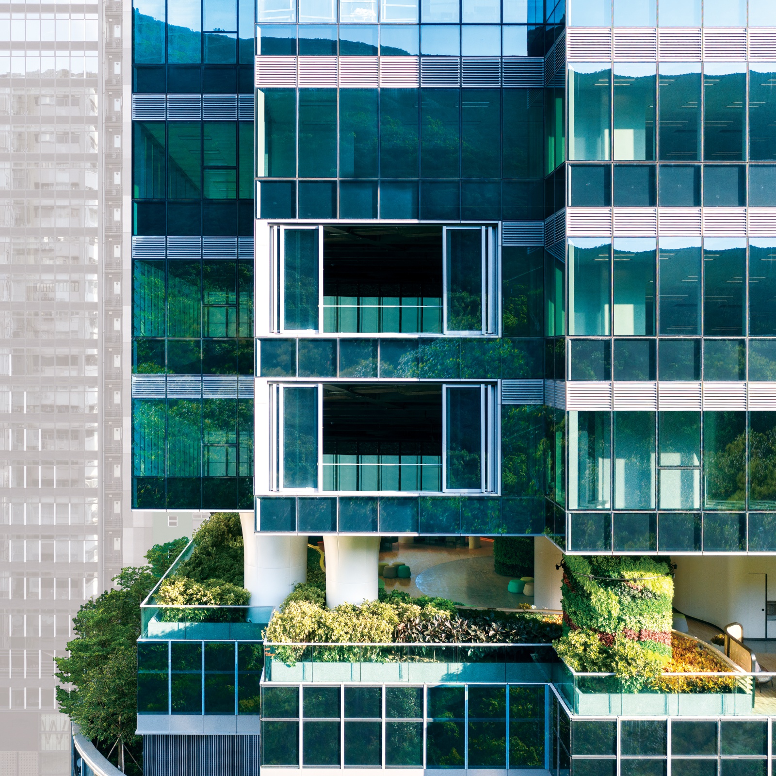
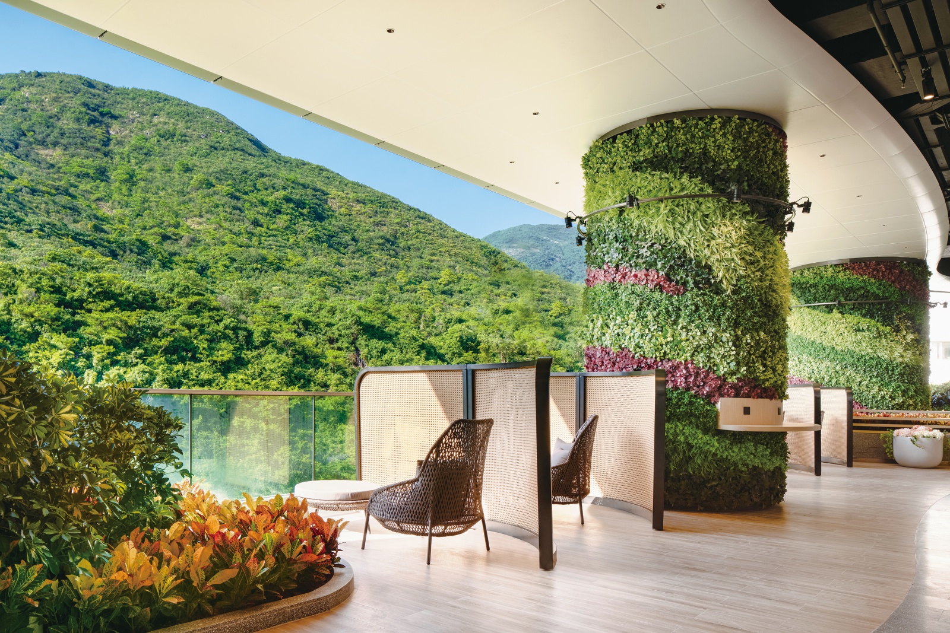
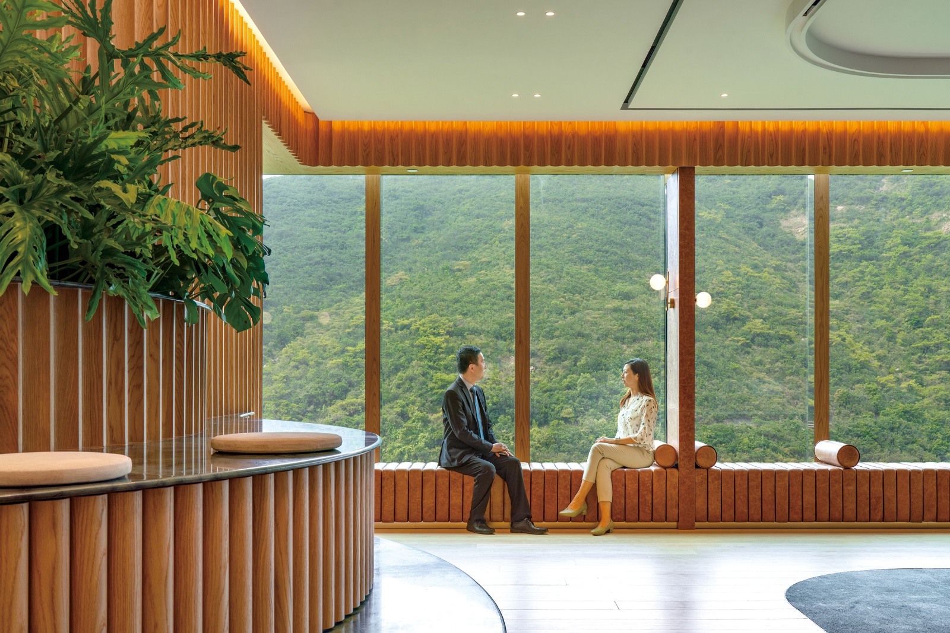
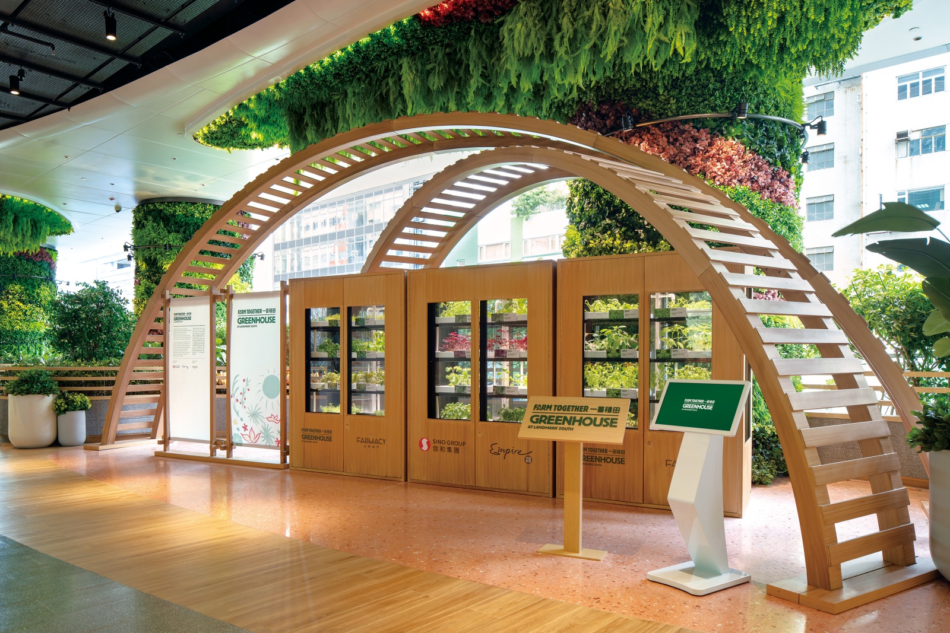
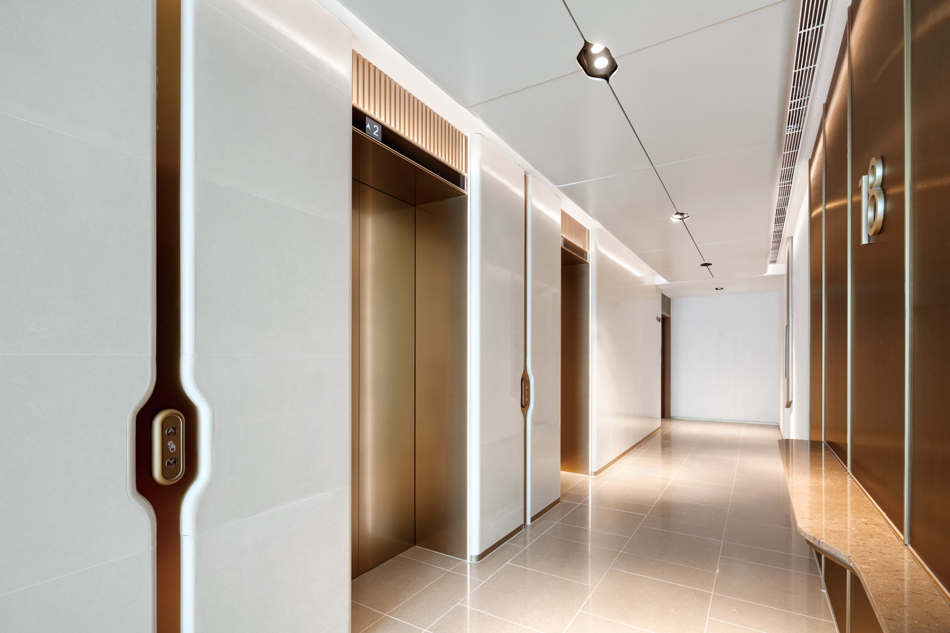
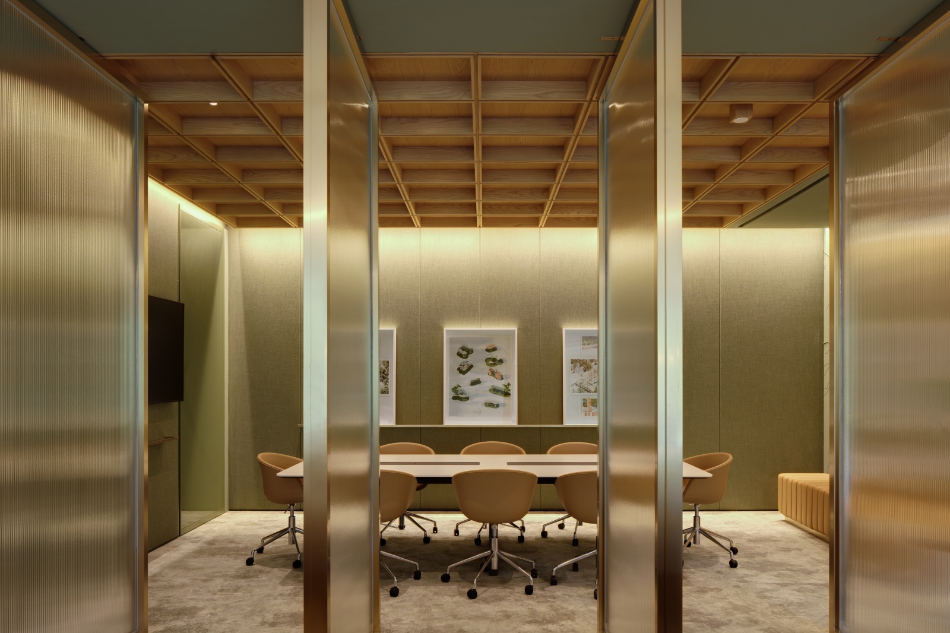
The Hong Kong Arts Development Council will be headquartered here to promote and enhance the arts and creative environment in Wong Chuk Hang.
Landmark South offers plenty of areas to meet like-minded colleagues and business partners. From a vibrant dining scene to the 9,200 sq. ft. Sky Garden, this will be the place to gather and mingle in Wong Chuk Hang.
